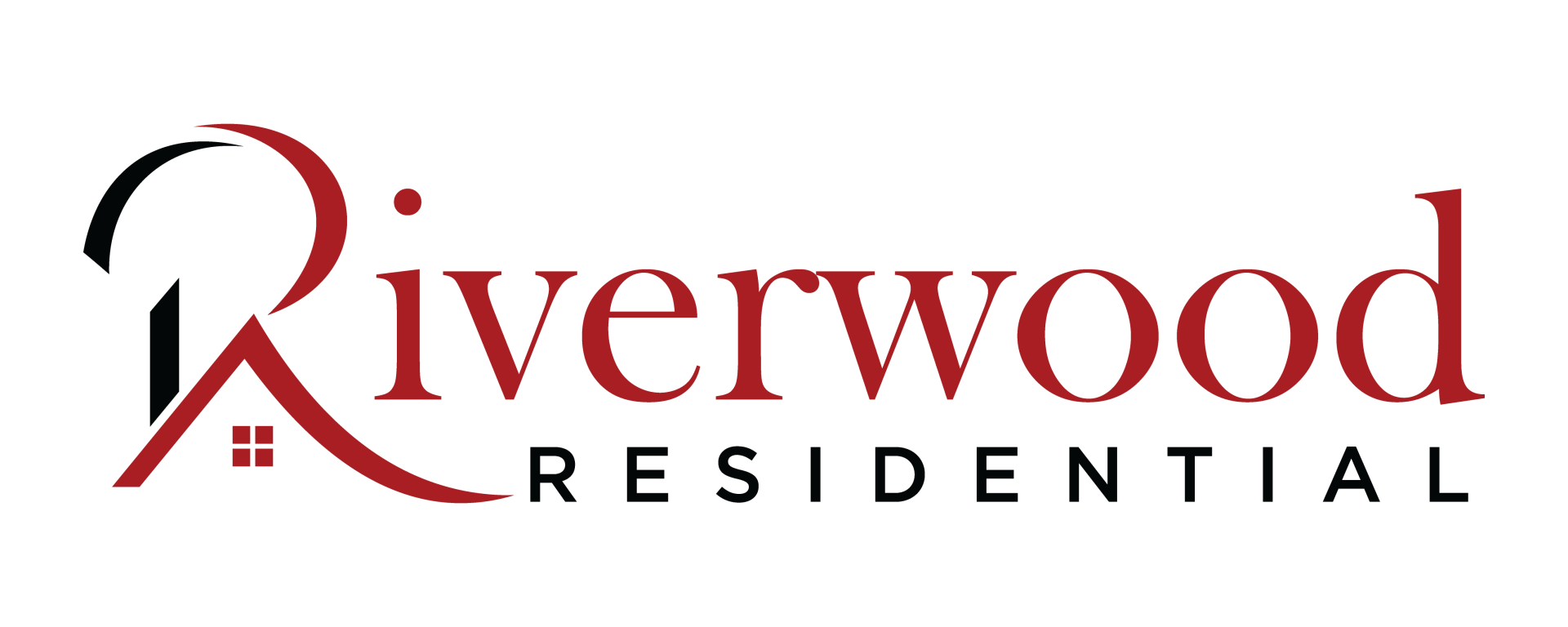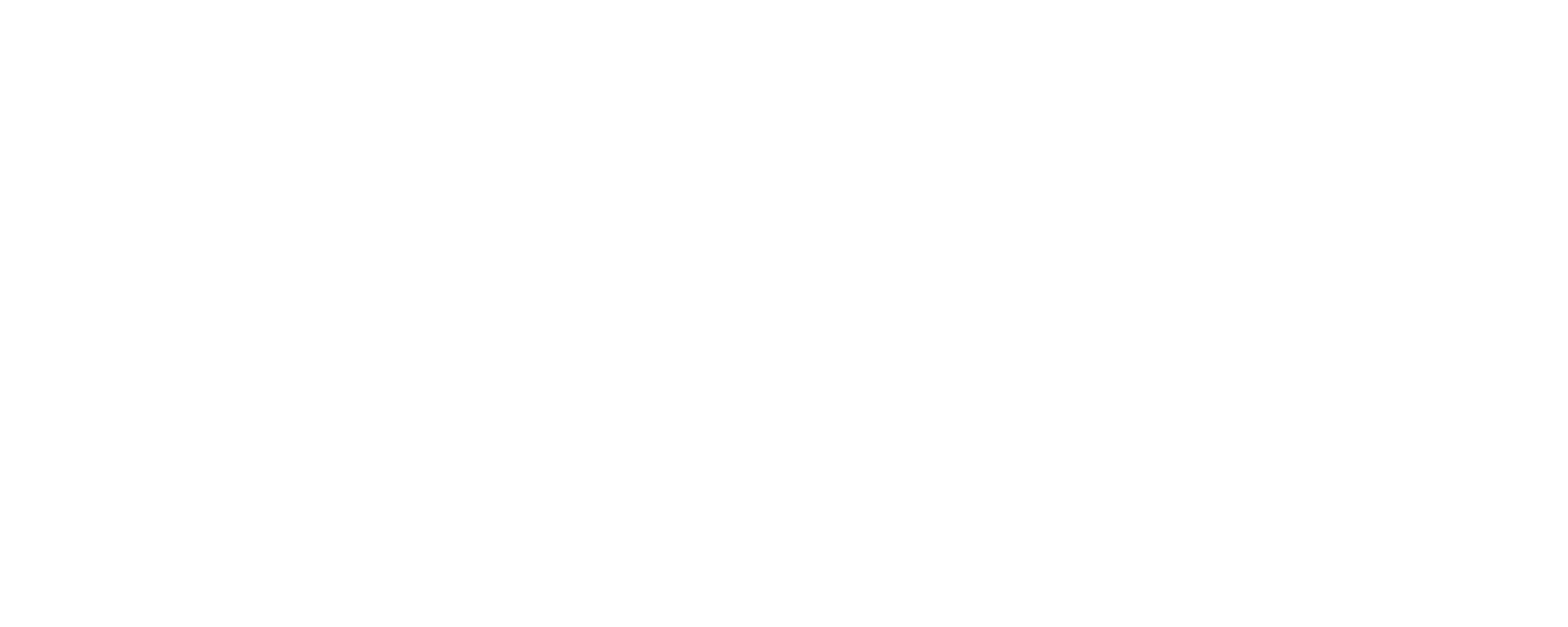Myrtle A
Available Now
3 Beds
2.5 Baths
2,112 Sq.ft
2 Garage
Description
Traditional two stories featuring a large open kitchen with island, family room with stone or brick fireplace, formal dining room, powder room, breakfast area, granite countertops in kitchen and baths. Owner’s suite with trey ceilings and 3 or 4 secondary bedrooms with walk-in closets all located on second level. The home has luxury laminate in the foyer, family room, dining room, kitchen, and breakfast area. Rear covered porch. 3 or 4 bedrooms and 2.5 baths.
For More Information
Traverse Contact Form
Thank you for contacting us.
We will get back to you as soon as possible.
We will get back to you as soon as possible.
Oops, there was an error sending your message.
Please try again later.
Please try again later.
Standard Features
Exterior
- Architectural fiberglass shingles with 30-year warranty
- Gutters with downspouts and splash blocks
- James Hardie concrete siding with 25 years warranty
- Two exterior water faucets
- Two exterior waterproof electrical outlets
- Low-E, double insulated, tilt sash, easy clean windows
- Stacked stone or brick accents on front of home
- Insulated garage door with opener and (2) remotes
Flooring
- Carpet in bedrooms – 8lbs pad
- Luxury Vinyl Plank in foyer
- Luxury Vinyl Plank in kitchen
- Luxury Vinyl Plank in breakfast area and family room
- Luxury Vinyl Plank in the dining room
- Tile floor in all bathrooms
Bathrooms
- Granite vanity tops
- Tile shower in owner’s suite
- Shower door in owner’s suite
- Garden tub
- Pedestal sink in powder room
- Elongated toilets
- Double bowl vanity – per plan
- Shower door in owner suite
- Corner seat in owner suite
- shower
Warranty
- Residential Warranty Corp. 1-8
- 1 year systems warranty
- 8 years structural warranty
- www.RWCwarranty.com
Appliances
- Stainless steel gas range
- Stainless steel dishwasher
- Stainless steel microwave
Interior
- Deep bowl stainless steel sink in kitchen
- Stacked stone - 36-inch fireplace with electric start gas logs
- Prewired for T.V. above fireplace
- Dramatic vaults (per plan)
- Distinctive trey ceilings in owner suite
- USB outlets in kitchen and owner suite
- Ceiling fans in family room, owner suite and rear covered patio
- Pre-wired for ceiling fan in all bedrooms
- Granite countertops in kitchen with stylish tile backsplash
- Rapid recovery 50-gallon electric water heater
- Pedestal sinks in powder room (per plan)
- Wrought-Iron balusters on staircase
- Chair rail and picture frame molding in dining room
- Under counter lighting in kitchen
- 2” faux wood window blinds
- Ice-maker connection
- Laundry Room with wash sink – per plan
- 36-inch kitchen cabinetry with crown mold
- Designer lighting package
- Rear covered patio on slab homes or 10’x10’ deck on basement homes
Neighbourhood
- Homeowners Association
- Protective Covenant
- Streetlights / Sidewalks
- Underground Utilities
Floor Plans
© 2025
All Rights Reserved | Riverwood Residential
BDX Register/Sign In
×
Forgot Password
All information is believed to be accurate but not warranted. All information is subject to change without notice.



